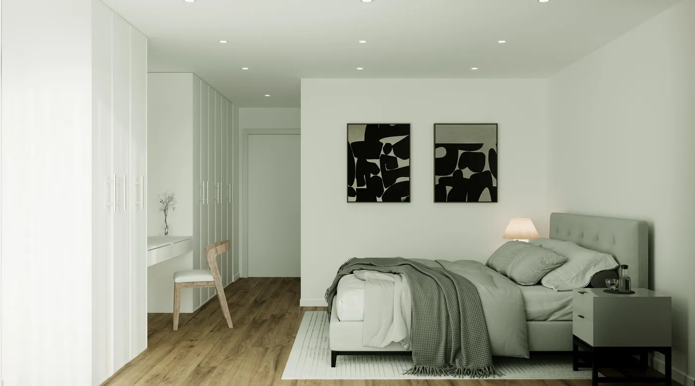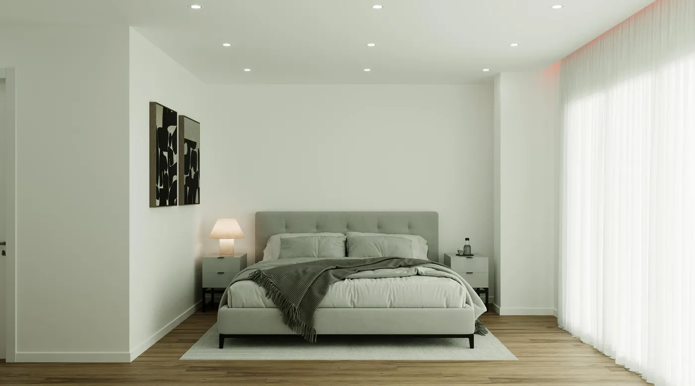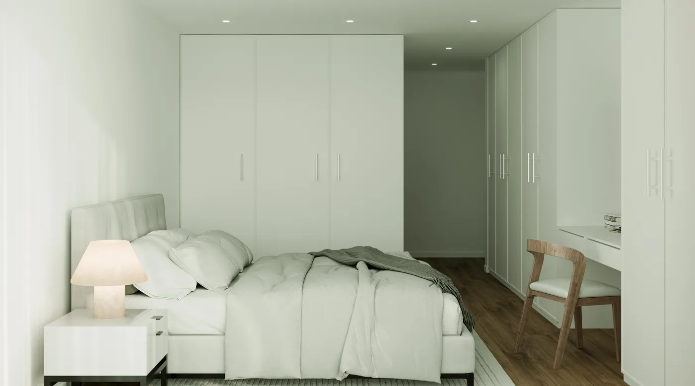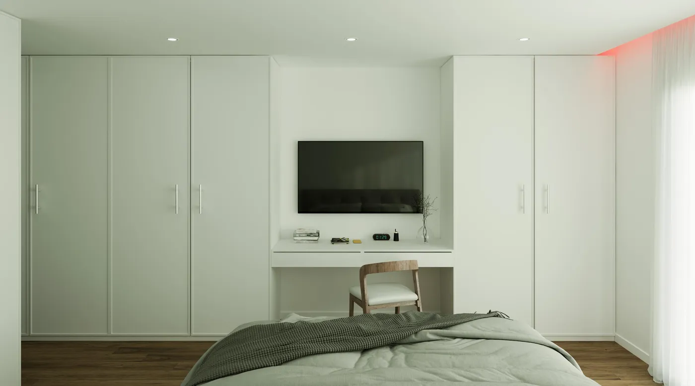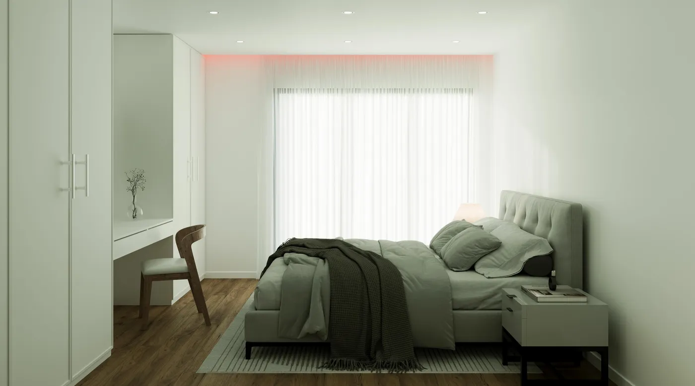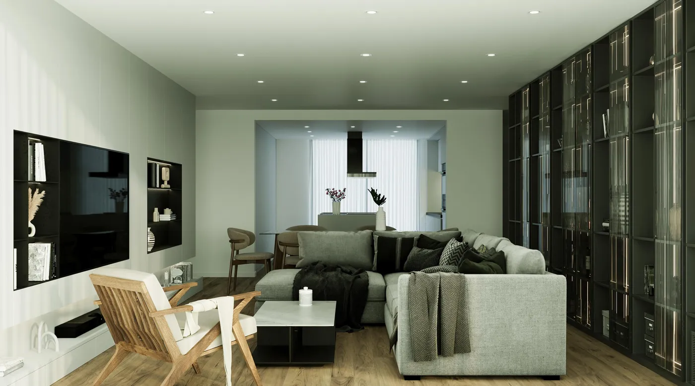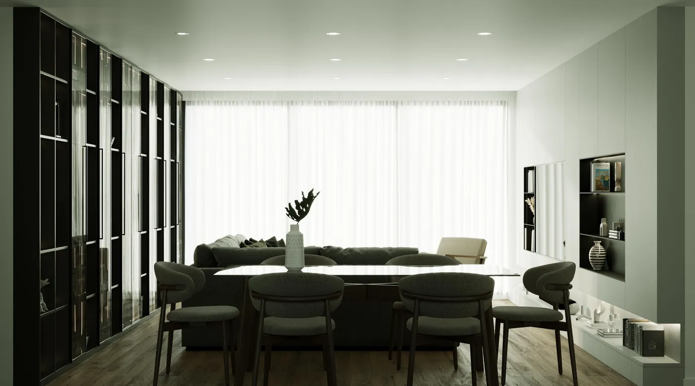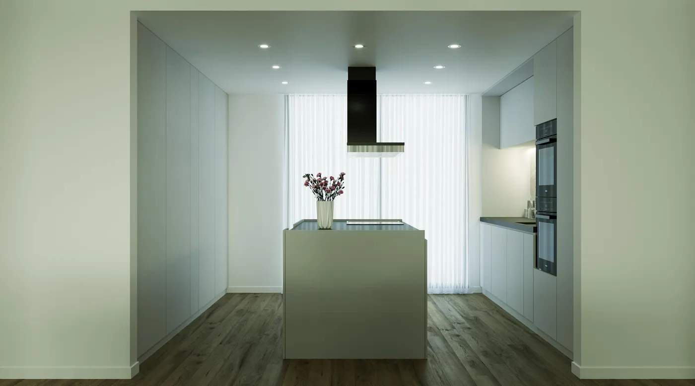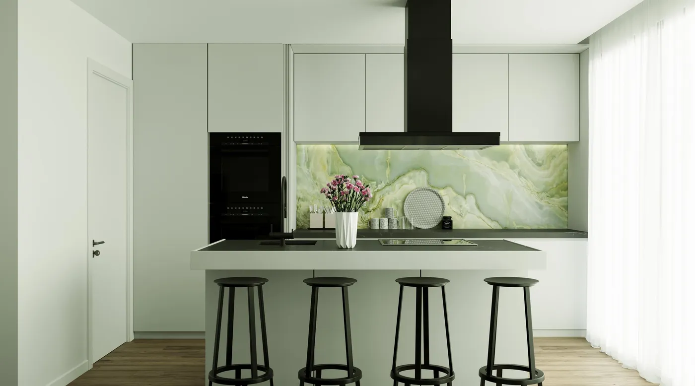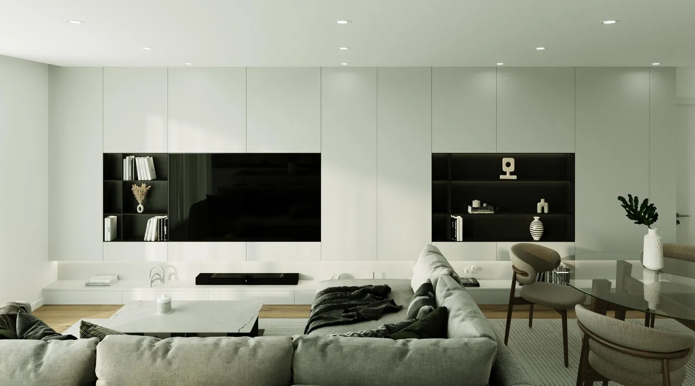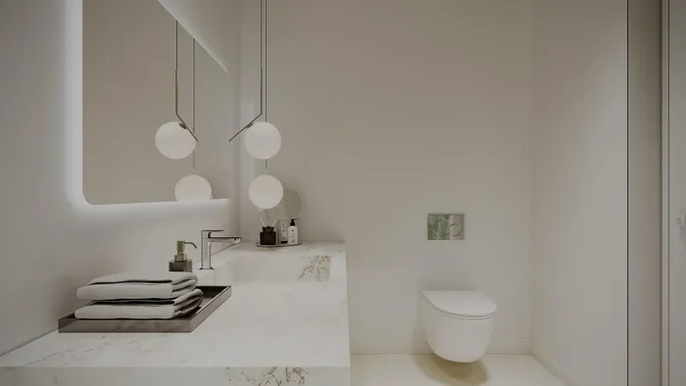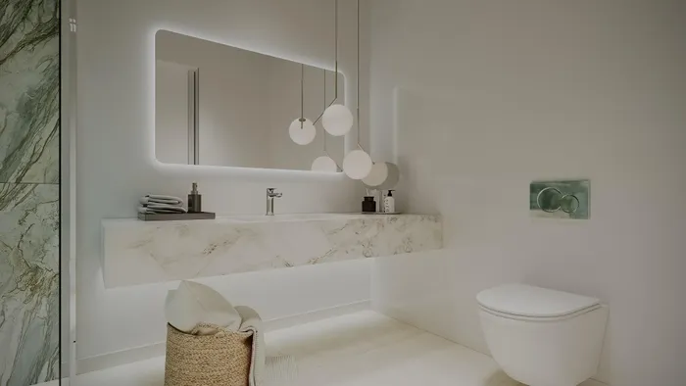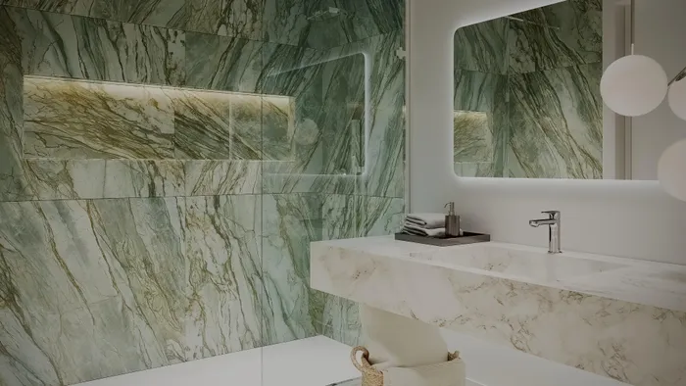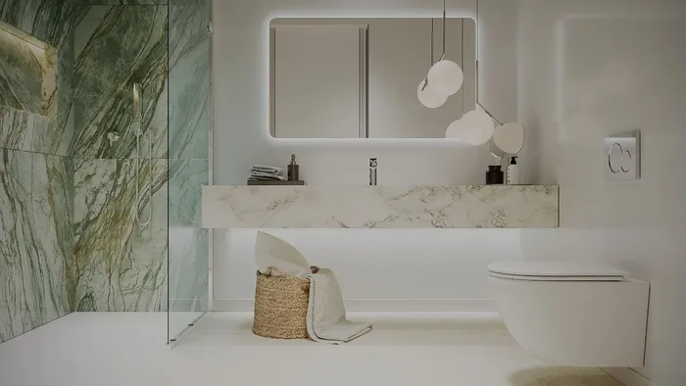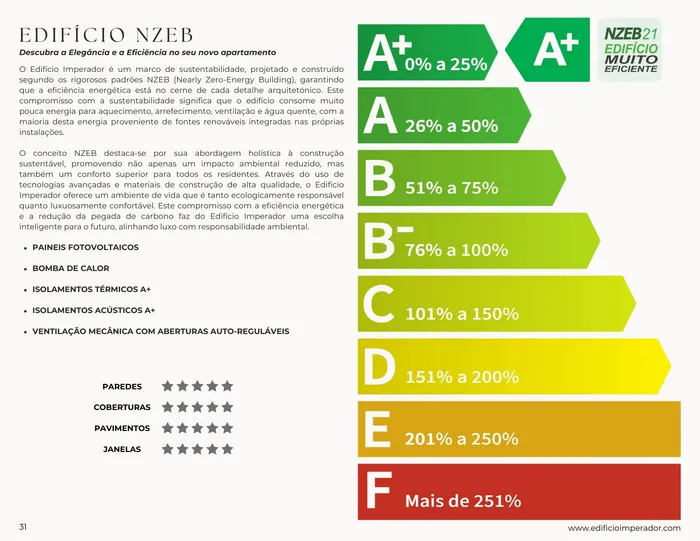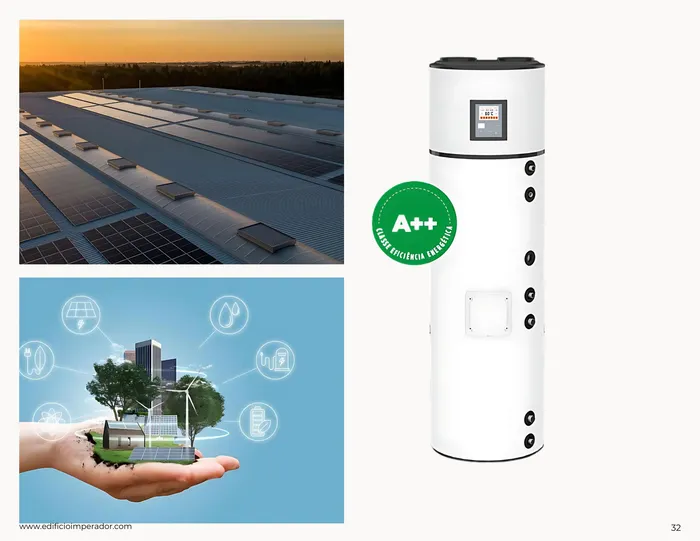Luxury Apartments
T1 - MODEL B
Modern Design
Contemporary style with high quality finishes.
Balconies
Private outdoor space to enjoy some time outdoors.
Comfortable Suite
Spacious room with private bathroom.
Elegant Bathrooms
Sophisticated design with luxury finishes and functionality.
Equipped laundry
Washing machine included for added convenience.
Air Conditioning
Pre-installation for air conditioning included.
Photovoltaic Panels
Reduced energy costs, sustainability and appreciation with installed photovoltaic panels.
Heat Pump
Energy efficiency, thermal comfort, reduced costs and sustainability with heat pumps.
Parking
Two parking spaces
Storage Room
A storage room in the basement of the building.
Santos Equipped Kitchen
Santos kitchen with Miele appliances is the epitome of luxury with extra space for storage and meal preparation.
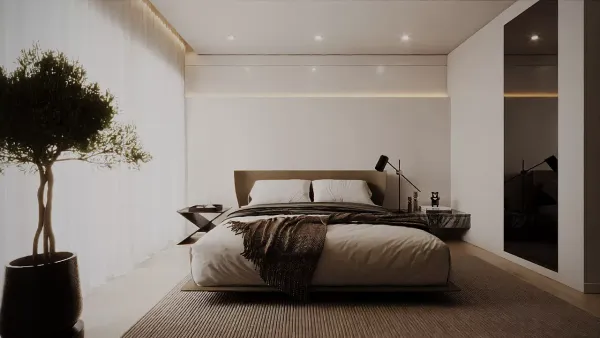
Floor Plans of the Apartment
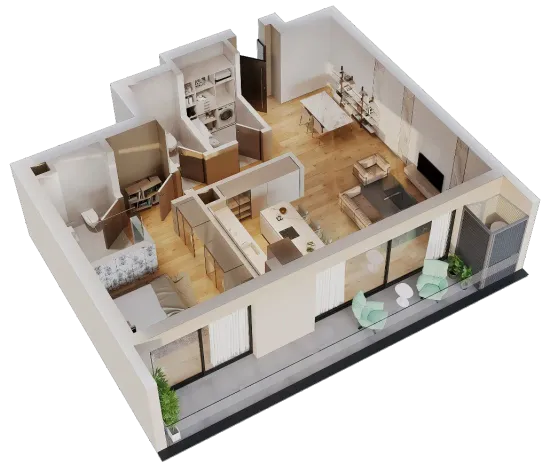
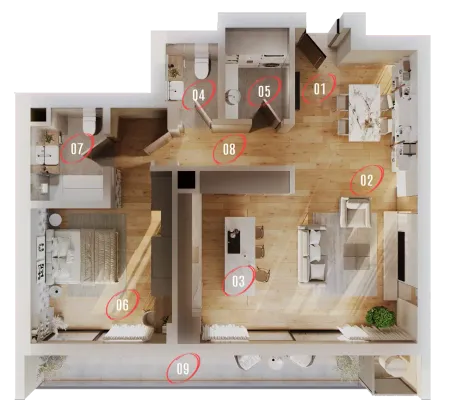
T1 - Model B ( Floor Plan )
7 Unit - Floor 1 to 7
| DESCRIPTION | USEFUL AREAS | |
|---|---|---|
| 01 | Hall | 2.25 m² |
| 02 | Living/Dining Room | 24.67 m² |
| 03 | Kitchen | 14.15 m² |
| 04 | Social Bathroom | 2.69 m² |
| 05 | Treat. of Clothing | 4.21 m² |
| 06 | Suite + Closet | 17.90 m² |
| 07 | I.S Suite | 4.60 m² |
| 08 | Circulation | 3.49 m² |
| 09 | Balcony | 14.95 m² |
Gross Construction Area
103.58 m²
Usable Area
73.96 m²
2 Parking Spaces
25.00 m²
1 Storage Room
3.19 m²

